Description
ALL OFFERS TO BE CONSIDERED ON TUESDAY 28 JUNE 2022 @ 5pm*
(Make sure you register your interest as the sellers may choose to accept an offer prior)
HOME OPENS: Thursday 23 June 12:30 - 1:30pm & Saturday 25 June 12:30 - 2pm
Offered for sale for the first time outside of the family in over 30 years , this impressive lifestyle property backs onto the beautiful Swan River and offers the best or both worlds - with the restaurants, wineries and breweries that are the heart of our picturesque Swan Valley on your doorstep, and with the conveniences of the Midland town centre and shopping precinct, and the Midvale industrial area being only a short drive away - you will want for nothing as the new owner of the stunning 25 Harris Road, Caversham.
On my first time through the front gates of this iconic property, I was instantly taken by a sense of tranquillity and peace created by the well-established gardens and this idyllic location, and on subsequent visits I can say, hand on heart - if you are in the market for something special, you need look no further.
Significant recent investment has been made in improving the entire property - the home itself has been extensively renovated throughout to the highest standard, with quality, convenience, safety and comfort being the primary considerations (the money spent on fencing alone for the benefit of the equine residents left this horse novice a little stunned) but the Sellers have a new opportunity and the benefit of their hard work can be yours… but you'll have to be quick!
THE HOME
• Open-plan, light filled family/dining/kitchen area. The newly renovated kitchen is adorned with quality fixtures including expansive stone benchtops including a large island bench with breakfast bar, Belling induction oven and integrated Asko dishwasher.
• A dining area big enough to accommodate the biggest gathering of family and friends.
• Luxurious formal lounge with built in fireplace.
• A truly stunning conservatory with 270-degree views through the wrap-around wooden French windows to the picturesque garden. Stunning wood vaulted ceiling, marble look half walls and engraved pillars.
• Huge Primary bedroom with extensive bay window seat with views across the front garden. Masses of walk-in robe space plus beautifully renovated ensuite.
• King/Queen size 2nd bedroom with fitted walk-in robe and beautifully renovated ensuite.
• King/Queen size 3rd bedroom with triple length built in wardrobe plus plenty of room for a private lounge or study.
• Nursery / study - conveniently located next to the primary bedroom. Currently used as a study and is fitted with built in desk and storage.
• Gorgeous family bathroom with floor to ceiling tiling and standalone bath.
• Expansive Laundry with floor to ceiling wall tiles, loads of bench space and masses of above and below cupboard storage.
• Split system air conditioning throughout with the back-up of a ducted evaporative air-conditioner (currently disconnected).
• Aluminium louvered window shutters throughout.
ENTRANCE & GROUNDS
• Large secure red brick fence with electric entrance gates.
• Well established gardens with full bore reticulation.
• Wired for CCTV around the property.
• Bitumen driveway leading to house.
• Four car lock up garage with extra storage section.
• Beautiful, established gardens.
• Grassed paddocks lead to the river's edge.
• Full waterfront access at the rear of the property.
• 666m2 industrial sized fully powered (3 phase) workshop with new bathroom, laundry and kitchenette (306sqm enclosed plus 360sqm with 2 open sides).
• 315sqm truck bed height platform surrounding the workshop.
• 5 fenced paddocks with horse-safe powder-coated pipe post and rail fencing with link mesh infill.
• Property runs to the river's edge.
• 4+ meter wide access alleys between the paddocks for floats to have direct access to the stables without needing to drive through paddocks.
• New, blanks canvas 330sqm stables - planned for potential 5mx5m stables (x6) OR 4 stables plus tack and feed room plus kitchenette (for you to complete to suit your specifications).
• 55sqm solid floor horse wash area adjacent to the stables??
• The bore flows at 20,000 liters per hour so the existing reticulation could be extended to water all of the paddocks.
Additional info
• House retic and workshop re-wired with 3 new power boards (4months ago).
• Annual Water Licence for 3,000kL
• Re-roofed approximately 10 years ago.
The true potential in this property is amazing!
For more information on this property or to book your own private inspection, please call Simon Neilson today on 0497 333 000.
*PLEASE NOTE -- the sellers reserve the right to consider and accept an offer prior to TUESDAY 28 JUNE 2022 @ 5pm.
The City of Swan advised they have no property plan records for properties built prior to 1988 due to the Cities Planning records being destroyed in a fire.
DISCLAIMER: This document has been prepared for advertising and marketing purposes only. Whilst every care has been taken with the preparation of the particulars contained in the information supplied, believed to be correct, neither the Agent nor the client nor servants of both, guarantee their accuracy and accept no responsibility for the results of any action.







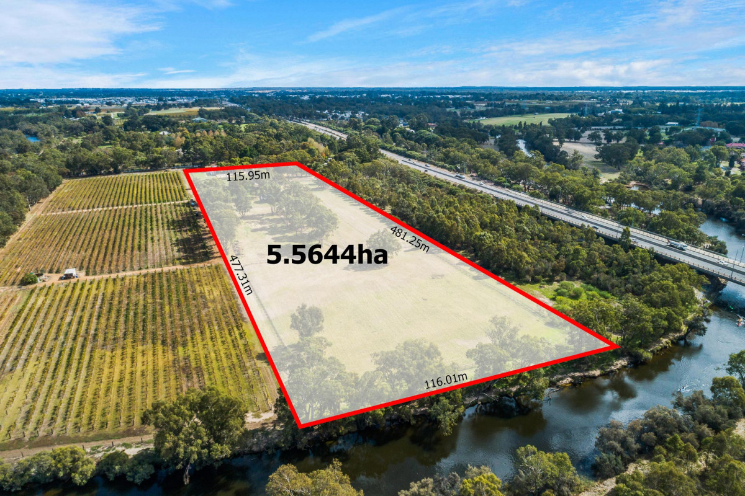
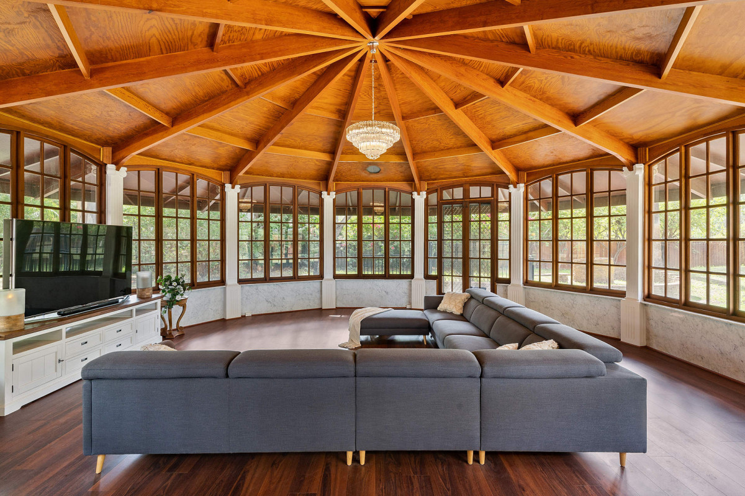
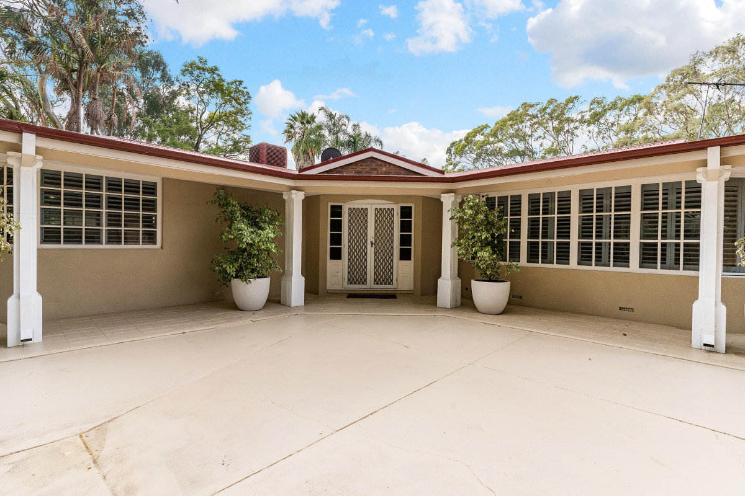
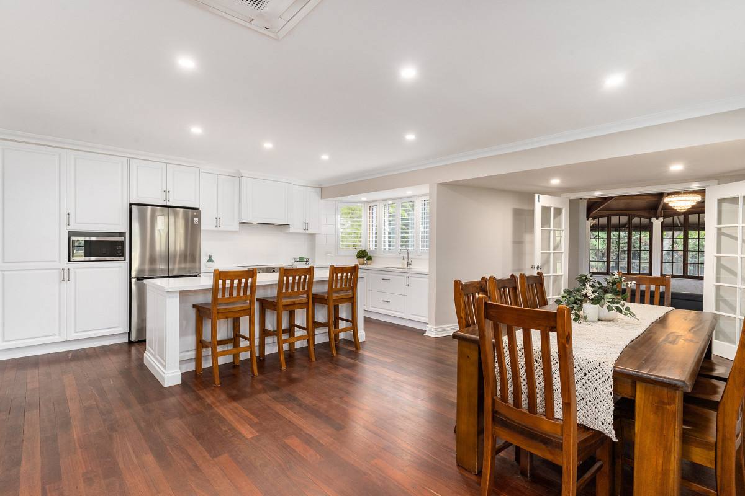
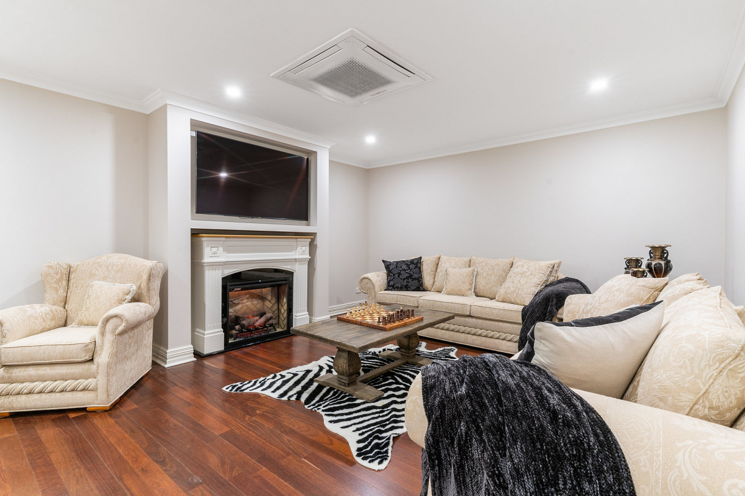
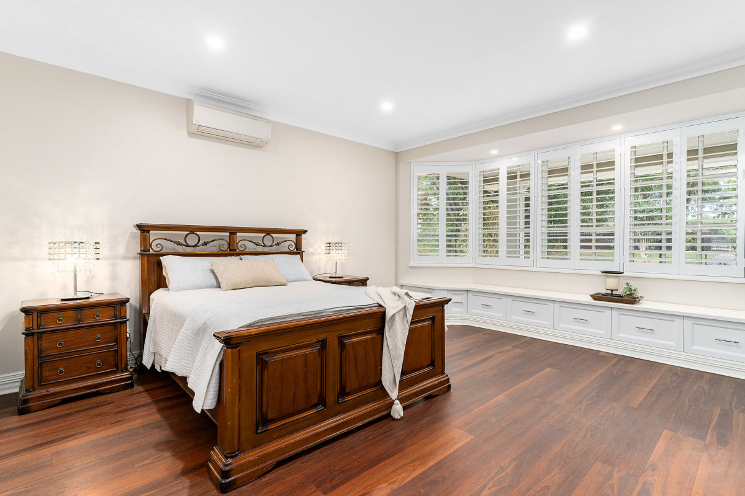
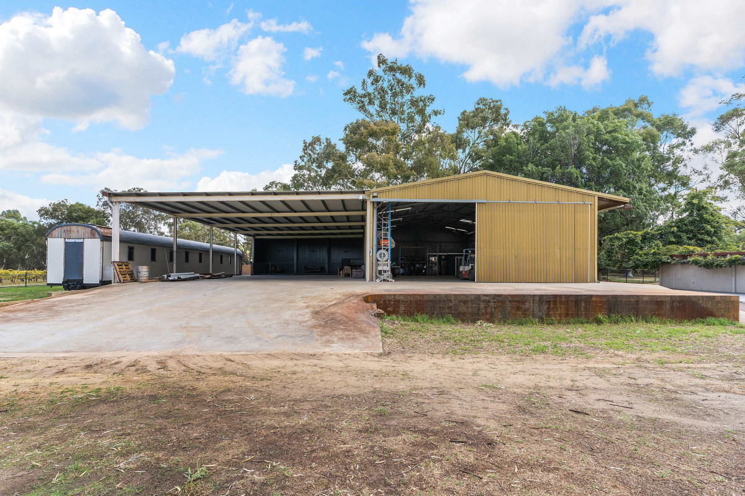
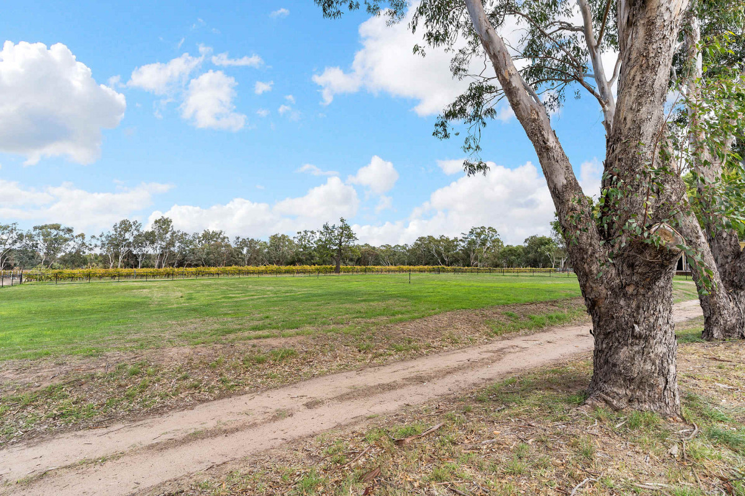
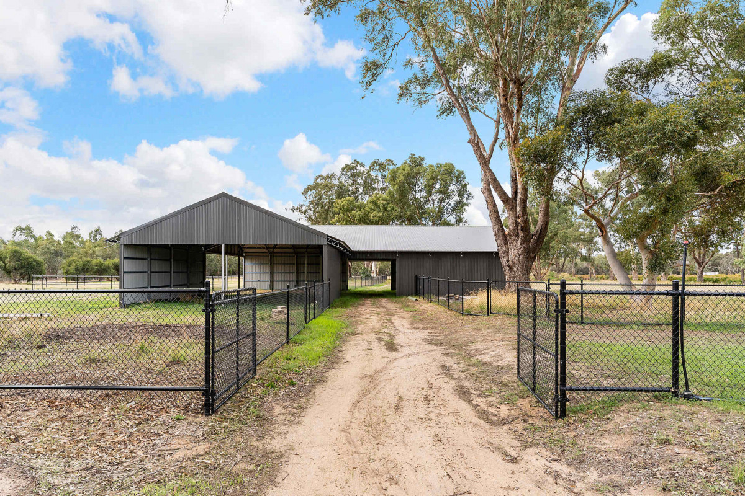
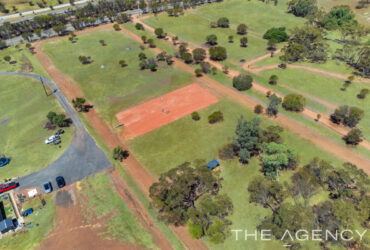
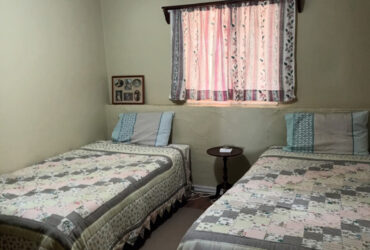
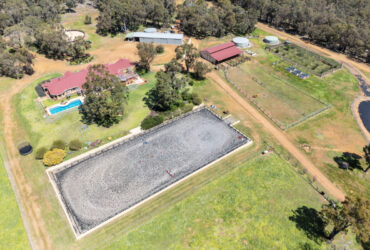

Send Message